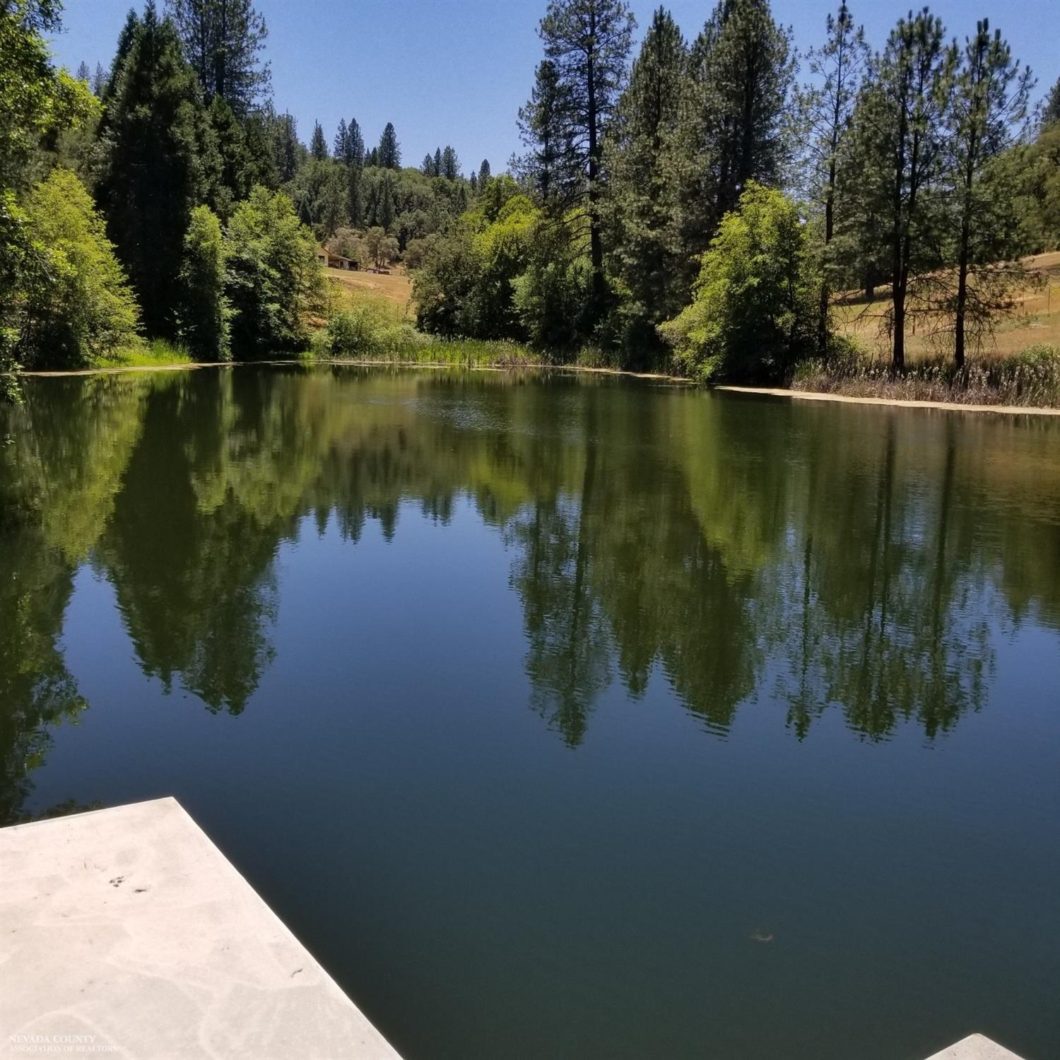
Gorgeous Multi Generational Home close in, yet Private. All Fenced w/ Year Round Lake & dock for swimming & fishing. High Ceilings, Abundance of Windows, Views from nearly every Room. A place for everyone. Main Home features one level, Red Oak Wood flooring, Chefs Kitchen w/ Granite counters & Custom Hickory Cabinetry which flows into The Huge Dining room and Enormous Great Room. Two Spacious Master suites, one with Enclosed Screened in Patio, cork Floors and Beautiful Stone work. A Guest Bedroom Plus a Large Office. Down Stairs can be entered from inside or Out. There you will find A 700 sq. permitted Studio Guest Area & adorable Children’s Play room, full bath and kit. PLUS an additional 1100 sq. ft Guest quarters, living room, kitchen, bath and 2 additional bonus rooms. Each unit is separated with its own outside entrance and patio. Attached Garage under house & Lots of storage. Detached 30 x 40 sf Shop, RV Hookups,All usable land,Energy Efficient, Solar!!
| Price: | $$1,190,000 |
| Address: | 10653 Douglas Lane |
| City: | Nevada City |
| County: | Nevada |
| State: | California |
| Zip Code: | 95959 |
| MLS: | 20180451 |
| Square Feet: | 5,500 |
| Lot Square Feet: | 10.750 acres |
| Bedrooms: | 5 |
| Bathrooms: | 5 |





























Genuinely no matter if someone doesn’t be aware of after that its up to other visitors that they will assist,
so here it happens.